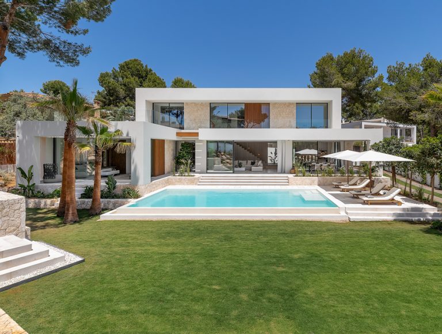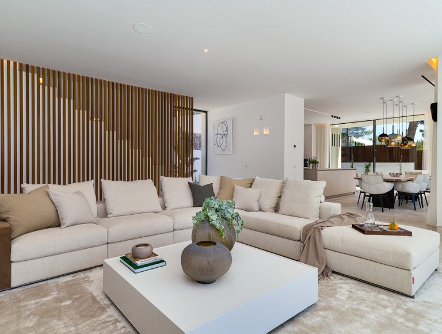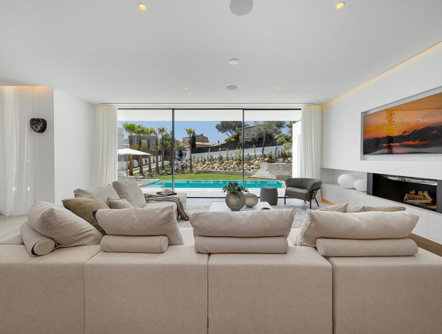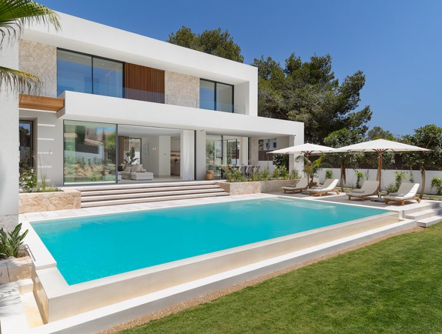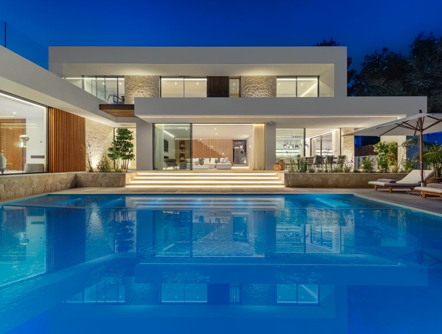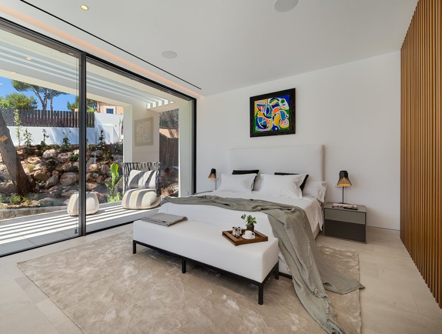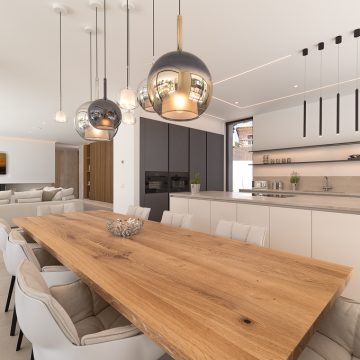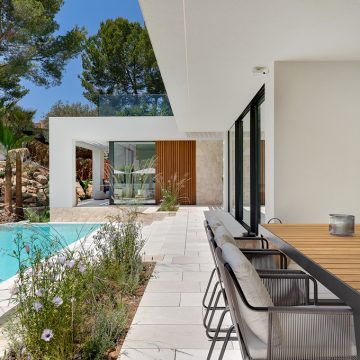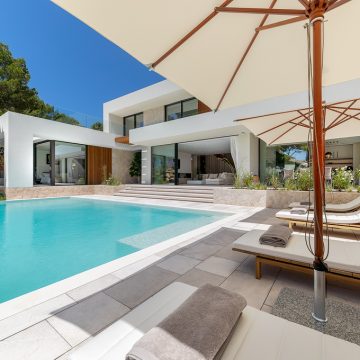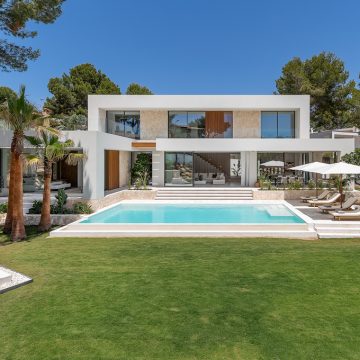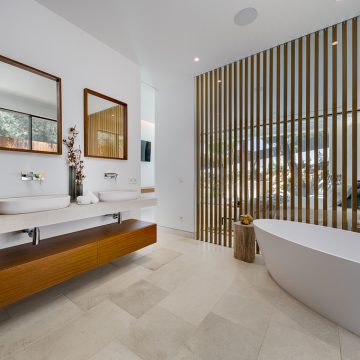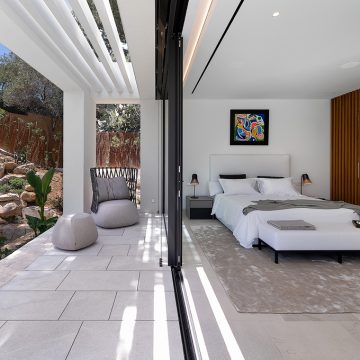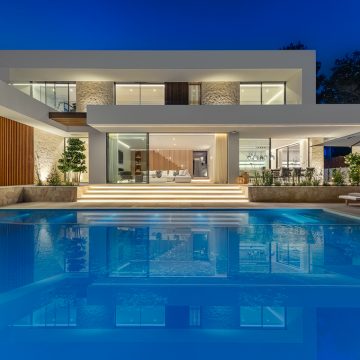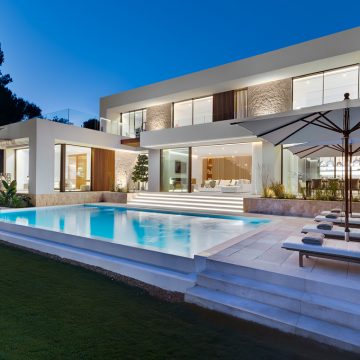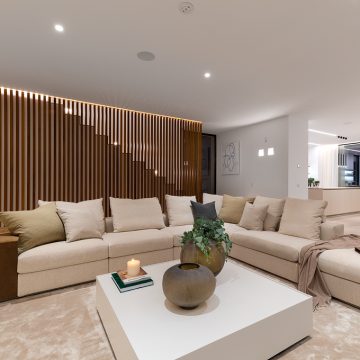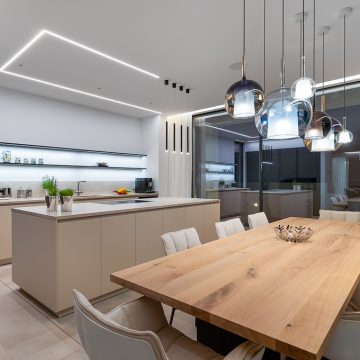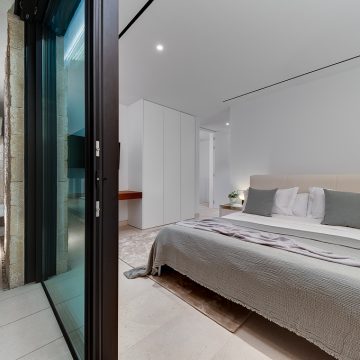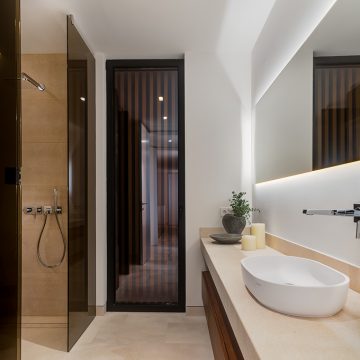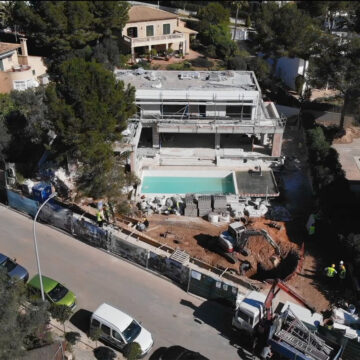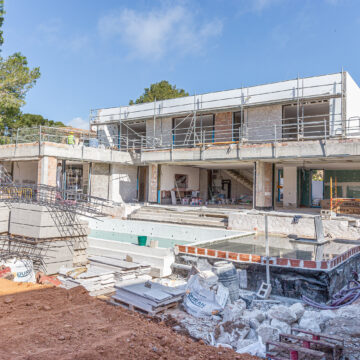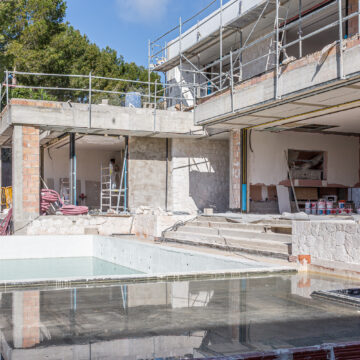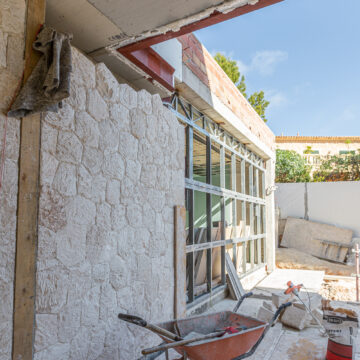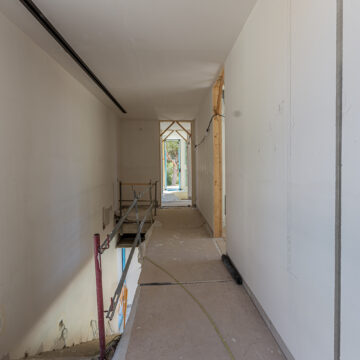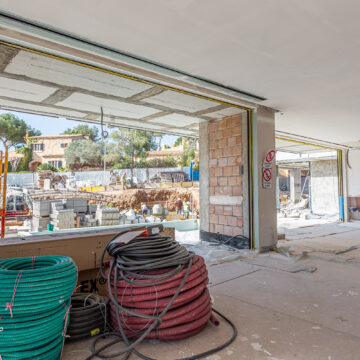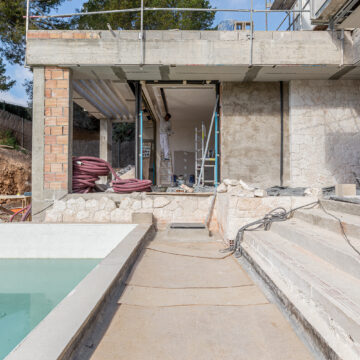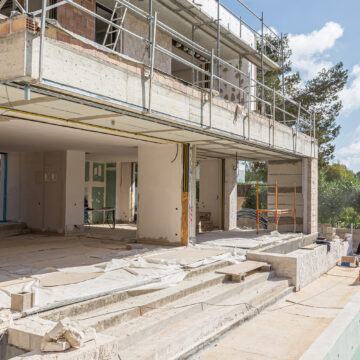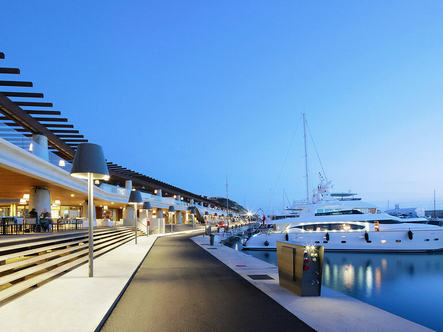
Accessible and quiet
This unique new construction villa in the municipality of Santa Ponsa/Nova Santa Ponsa, in the southwest of the island, will be completed at the end of Q1/2022. The house was built from Q3/2020 on a plot of about 1150 m² and is located in a quiet side street. An optimal orientation of the plot and the house towards the southeast guarantees sunshine all day.
The famous marina Port Adriano, designed by a star architect, is within walking distance (approx. 10 min). Various beaches, bathing bays as well as shopping facilities and golf courses are in the immediate vicinity and can be reached easily in a short time. The connections to Palma and the airport are ideal with 20 minutes. The property in Nova Santa Ponsa is fully developed, perfectly accessible and quiet in the Carrer Pio Baroja 3.
Details- Location Mallorca / Southwest
- City Santa Ponsa
- Property size 1159 sqm
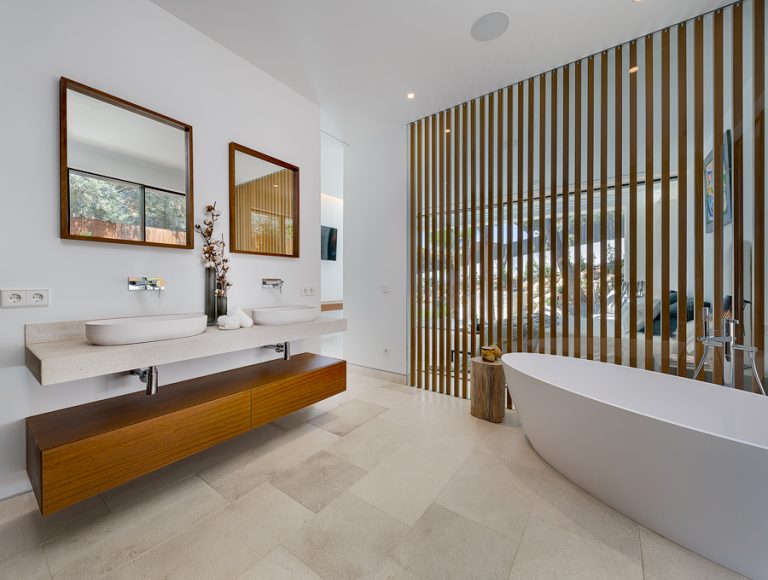
All the comforts of Mediterranean life
A house perfectly suited as a domicile for families who want to combine all the comforts of Mediterranean life in the south with distinctive design.
Details- Constructed area 540 sqm
- Number of baths 5
- Number of bedrooms 4
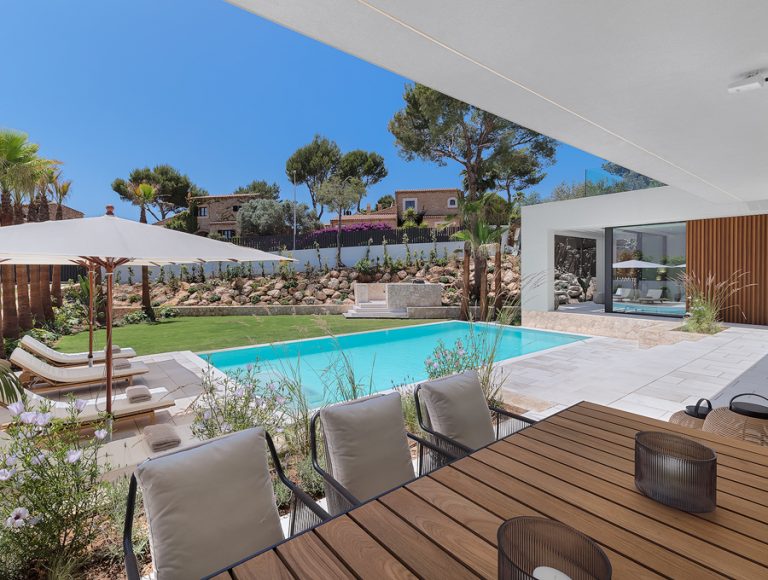
Tropical, Mediterranean garden and the warm-looking wooden elements
Details- Sea view no
- Pool yes
- Energy efficiency class B
Property description
The tropical Mediterranean garden and the warm-looking wooden elements, together with the authentic Mallorcan facade elements made of natural stone, give the house an impressive design. There is a first floor, an upper floor, a double garage and a technical basement. The floor-to-ceiling window fronts allow stepless access to all terraces, balconies and garden areas. In addition to the covered terraces and the pool terrace, the beautiful 50 m² infinity pool belongs to the house.
All living areas are fully air-conditioned and have underfloor heating. Other highlights include natural stone floors, wood fireplace in the living room, domotics system, alarm system, electric exterior gate and an Interior Concept by Terraza Balear. The dream house has a constructed area of 538 m². On the first floor there is master bedroom with master bathroom, designer kitchen with cooking island, living and dining area, guest bathroom, utility room and a direct access to the double garage. A solid brick staircase with noble wood application leads to the upper floor, where the gallery and 3 more bedrooms with en suite bathrooms are located.
