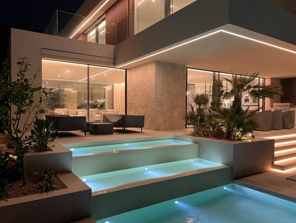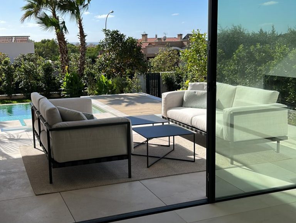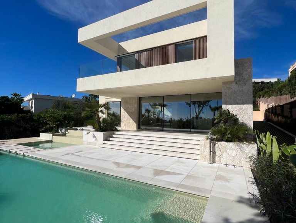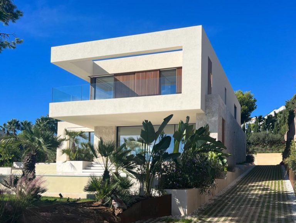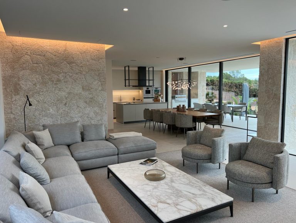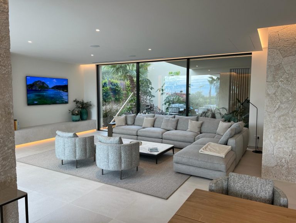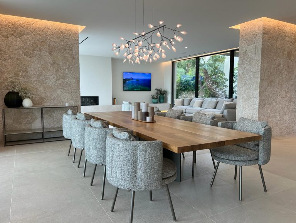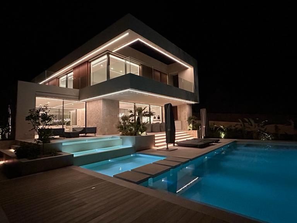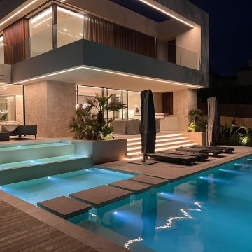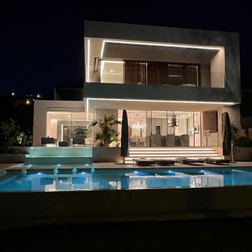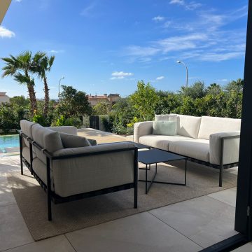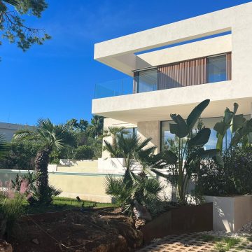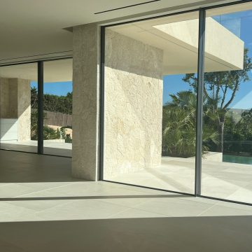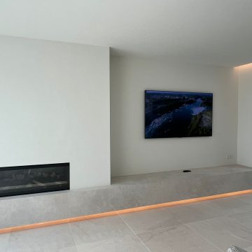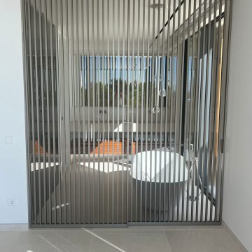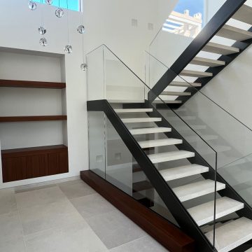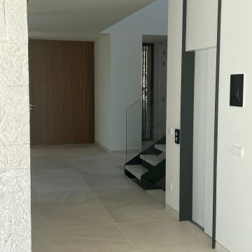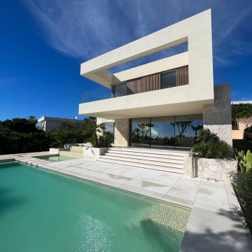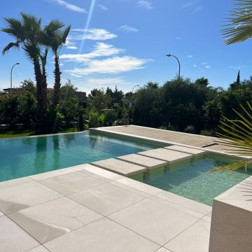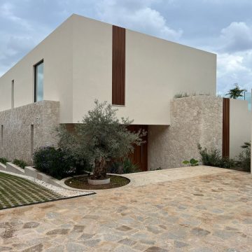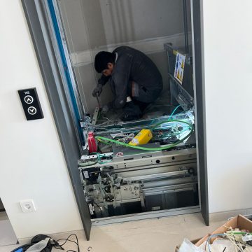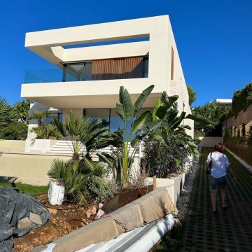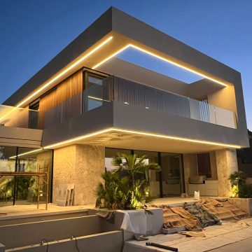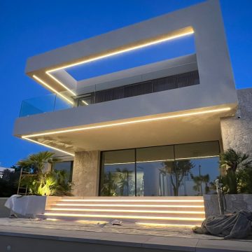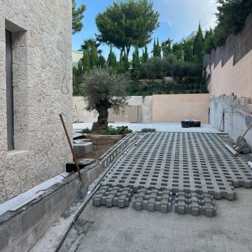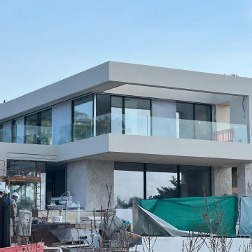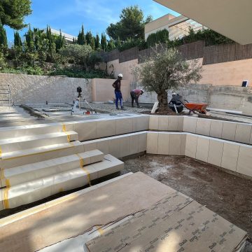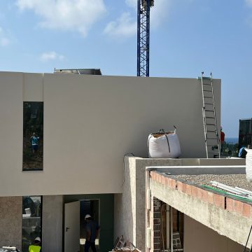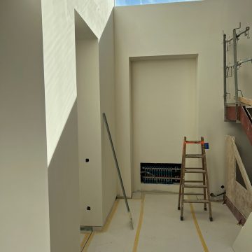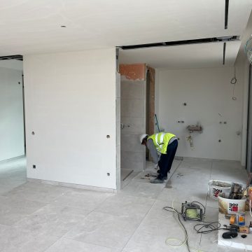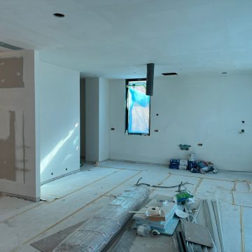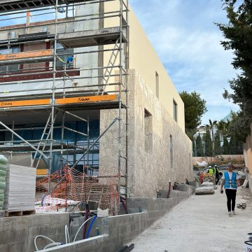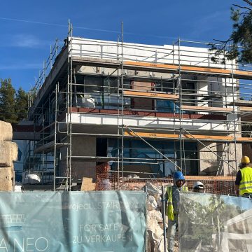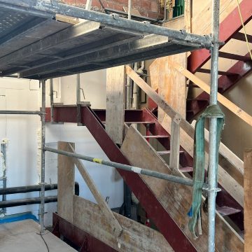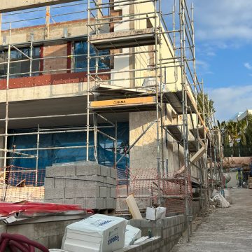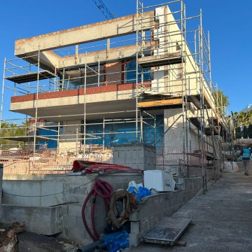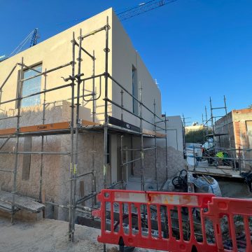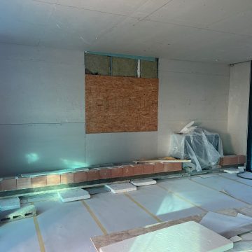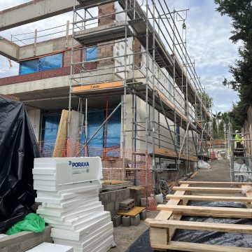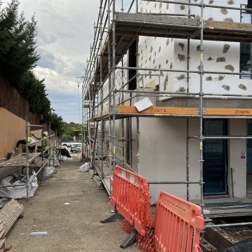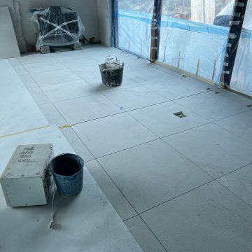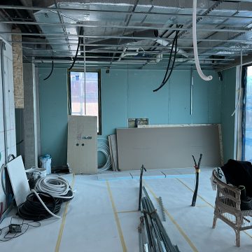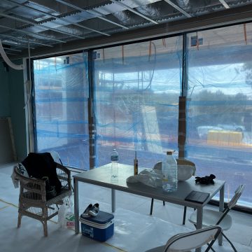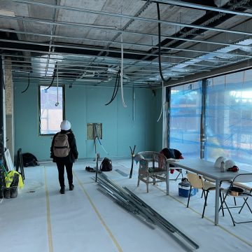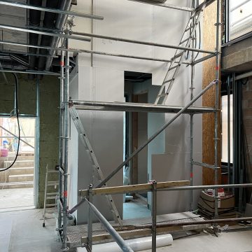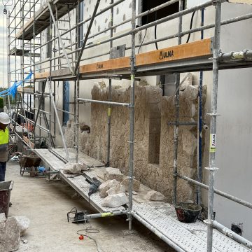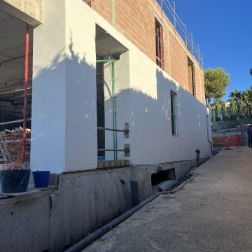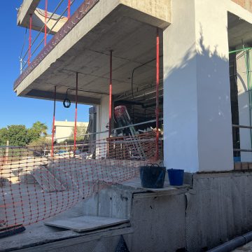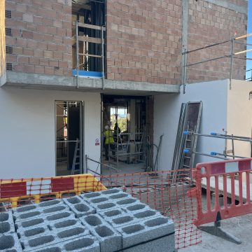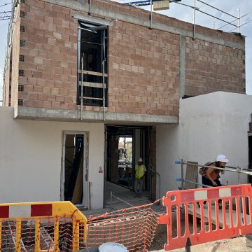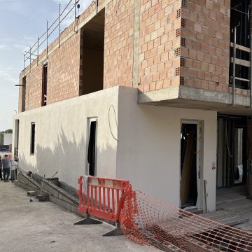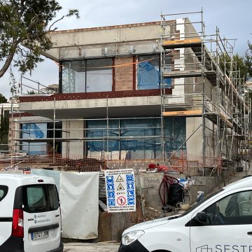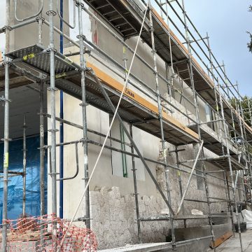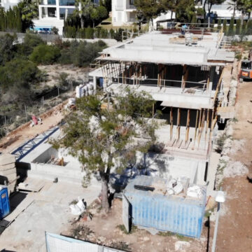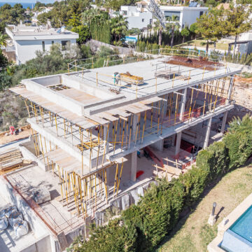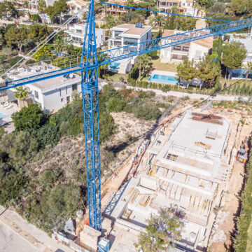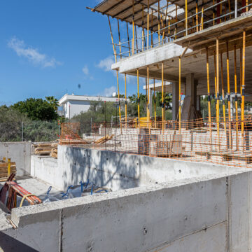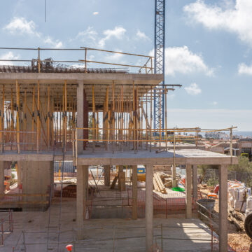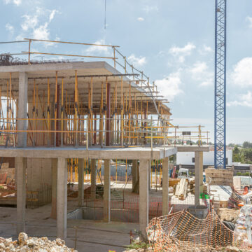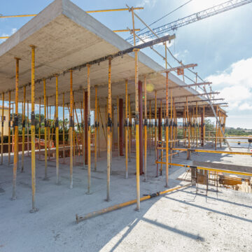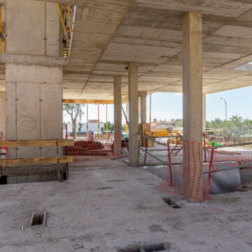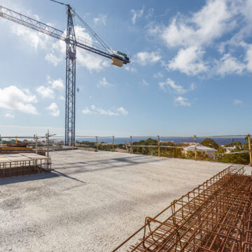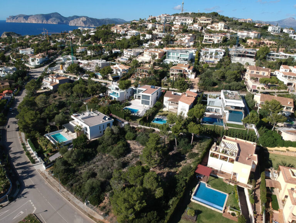
Accessible and quiet
The street Gran Via Porrassa is one of the most noble addresses in Nova Santa Ponsa. Due to the optimal infrastructure to the nearby cultural capital Palma and the international airport, Santa Ponsa has become one of the most popular residential areas in the southwest. In addition to the impressive cliffs with spectacular views of the three Malgrats Islands, the residential area of Nova Santa Ponsa offers a wide range of sports, leisure and social activities. As hotspots to mention are the tennis club with annual ATP – men’s tournament, the two golf courses and the exclusive marina Port Adriano with its restaurants and boutiques. The residential area Nova Santa Ponsa offers the best conditions to enjoy a unique and Mediterranean lifestyle in Mallorca.
Details- Location Mallorca / Südwesten
- City Santa Ponsa
- Property size 1141 sqm
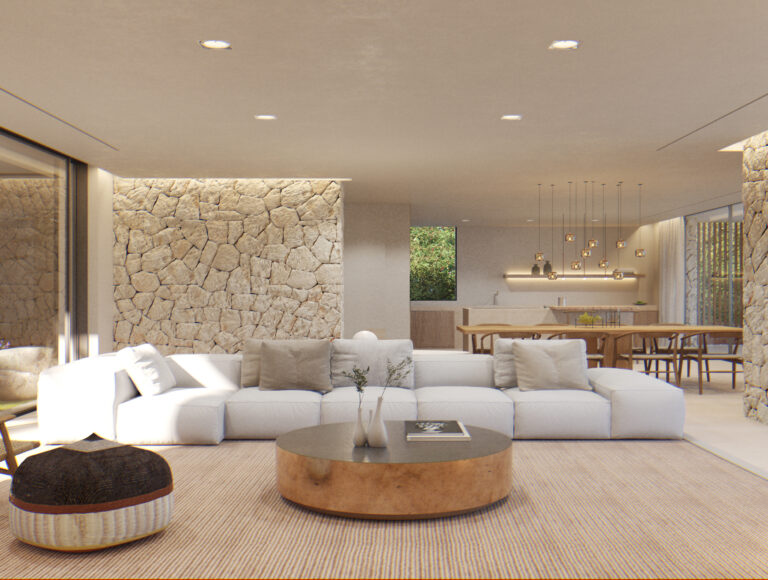
Generously planned
Details- Constructed area 560 sqm
- Number of baths 5
- Number of bedrooms 4
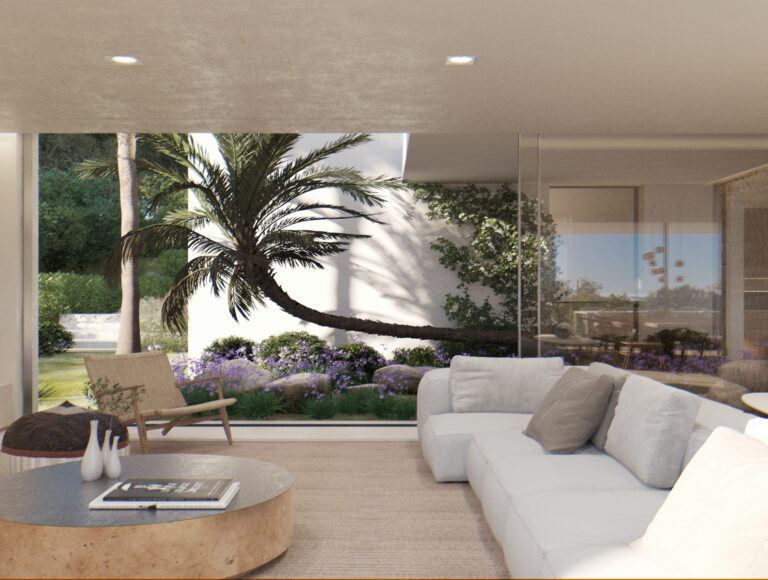
Patio and infinity pool
Details- Sea view Upper floor
- Pool yes
- Energy efficiency class B
Property description
This exclusive top villa is located in Gran Via Porrassa 43 in Nova Santa Ponsa with south orientation. The 1141 m² large property is quiet and yet centrally located in an extremely upscale environment.
Already from the first floor and thus from the pool terrace, the property offers its future owners a beautiful sea view. It is divided into a basement, a ground floor and an upper floor, which are connected by an elevator. The house is fully air-conditioned in all rooms and has a domotic system, through which the building services can be controlled. The central element on the first floor is an approximately 30m² patio, which is a green element overgrown with Mediterranean and tropical plants. This patio is visible from all rooms on the first floor through large panoramic windows. The first floor also houses the entrance area, living room, kitchen and a bedroom arrangement with en suite bathroom. An impressive infinity pool, as well as generous terrace areas, belong of course to the property. Furthermore, a unique garden and interior concept awaits the future owner. As Stellfäche for PKW’s a double garage behind the house is planned. Due to the generously planned basement area, in which the entire building services are located, there is the possibility to realize a SPA, home cinema or fifth bedroom arrangement. Via a staircase open to the top or with the comfortable elevator one reaches the upper floor. There are 3 more bedroom arrangements with en suite bathrooms, including the master bedroom. From all rooms on the upper floor one has a spectacular sea view.
